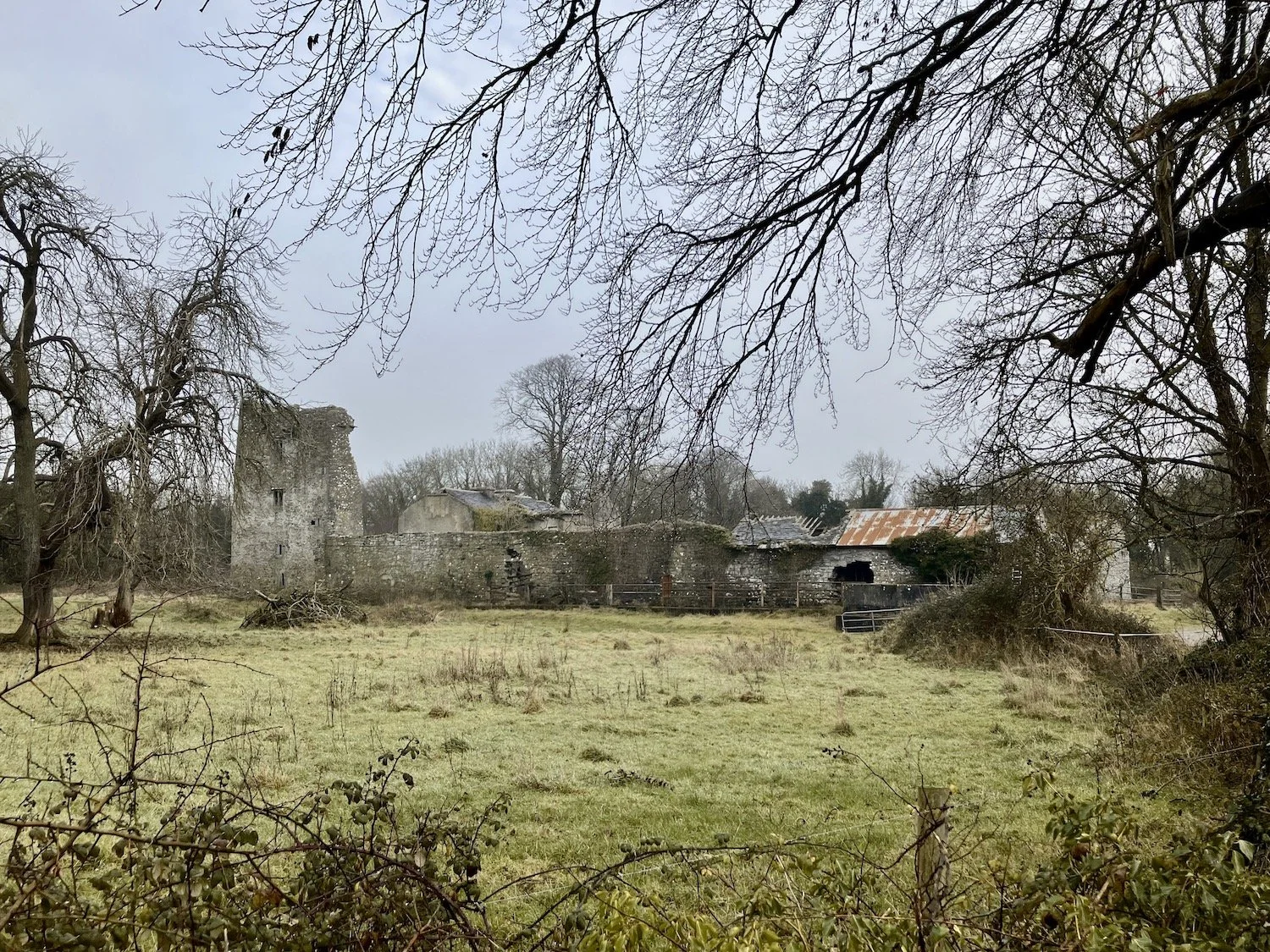
Irish Castle
Feasibility Study 2023
Conservation and restoration
Residential
We were approached by a client in Ireland to look at a feasibility scheme for reimagining a derelict Castle and Farmhouse as a family home. As with so many castles in Ireland the history of the site is layered and complex, representing a myriad of periods, uses and typologies. The fact that the whole grouping was contained still within its ancient bábhún wall added to the feeling of a forgotten land, protected and separate from the outer world.
The brief developed on this theme - an introverted plan that focused the home on this inner courtyard. The main farmhouse was to be restored, retaining the outward looking principal elevation to the north, but adding a long, glazed, timber and masonry single storey dining extension that opened into the courtyard garden to the south.
GROUND FLOOR PLAN
SECTION




